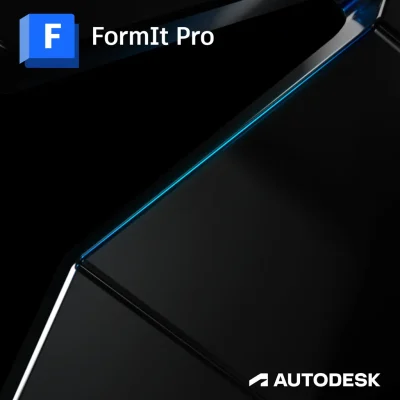FormIt Pro is an intuitive sketching tool for the conceptual design phase. With site context, solar impact, and whole building energy analysis, you can make informed design decisions anywhere, anytime, and early in your design process.
Available only as part of the Architecture, Engineering & Construction Collection.

Create design ideas anywhere—on desktop or tablet, with mouse or stylus.
Go from concept to execution with sketch-to-BIM workflows and native Revit integration.
Sketch in material context and draw insights with site and analysis workflows in InfraWorks and Insight Energy Analysis in the AEC Collection.
FormIt Pro is an intuitive sketching tool for the conceptual design phase. With site context, solar impact, and whole building energy analysis, you can make informed design decisions anywhere, anytime, and early in your design process.
Architects, computational designers, and form-makers of all kinds appreciate the freedom of the the fluid freehand sketching tools and the substance of the data-rich conceptual design models in FormIt.
FormIt products are available as FormIt Pro with a subscription to the Architecture, Engineering & Construction Collection and in free versions as a browser-based, iOS (iPad only), or Microsoft Windows app. FormIt Pro is also available in a 30-day trial.
Welcome to Er Solutions, your go-to source for all things Autodesk! Whether you’re a seasoned professional or just starting out, our software solutions are designed to meet your needs and exceed your expectations.
Have questions or need more information? Reach out to us at info@ersolutionspk.com. We’re here to help!
Building
Manafucturing
Civil Infrastructure
Process and Power
Value Added Services
Authorized Training Center
Authorized Developer
Authorized Certification Center
Revit
AutoCAD
Inventor
Vault
AEC Collection
2024 All rights reserved.