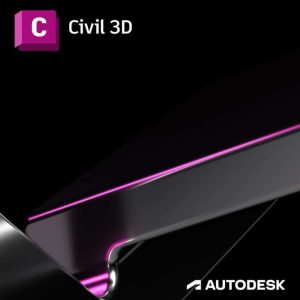
Autodesk Civil 3D® civil engineering design software supports BIM (Building Information Modeling) with integrated features to improve drafting, design, and construction documentation.
Civil 3D is used to plan, design, and deliver land development, water, and transportation projects
Civil engineers, civil designers, and other civil infrastructure professionals rely on Civil 3D for better, more innovative project outcomes.
Autodesk provides download and install instructions for individuals and administrators. Your available downloads appear in Autodesk Account. Find your product, select a version, platform, language, and download method. For more information, see download and install support.
Welcome to Er Solutions, your go-to source for all things Autodesk Inventor! Whether you’re a seasoned professional or just starting out, our AutoCAD software solutions are designed to meet your needs and exceed your expectations.
Have questions or need more information? Reach out to us at info@ersolutionspk.com. We’re here to help!
Building
Manafucturing
Civil Infrastructure
Process and Power
Value Added Services
Authorized Training Center
Authorized Developer
Authorized Certification Center
Revit
AutoCAD
Inventor
Vault
AEC Collection
2024 All rights reserved.