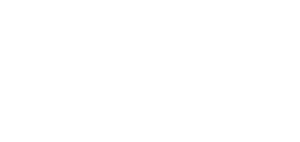See all our training options
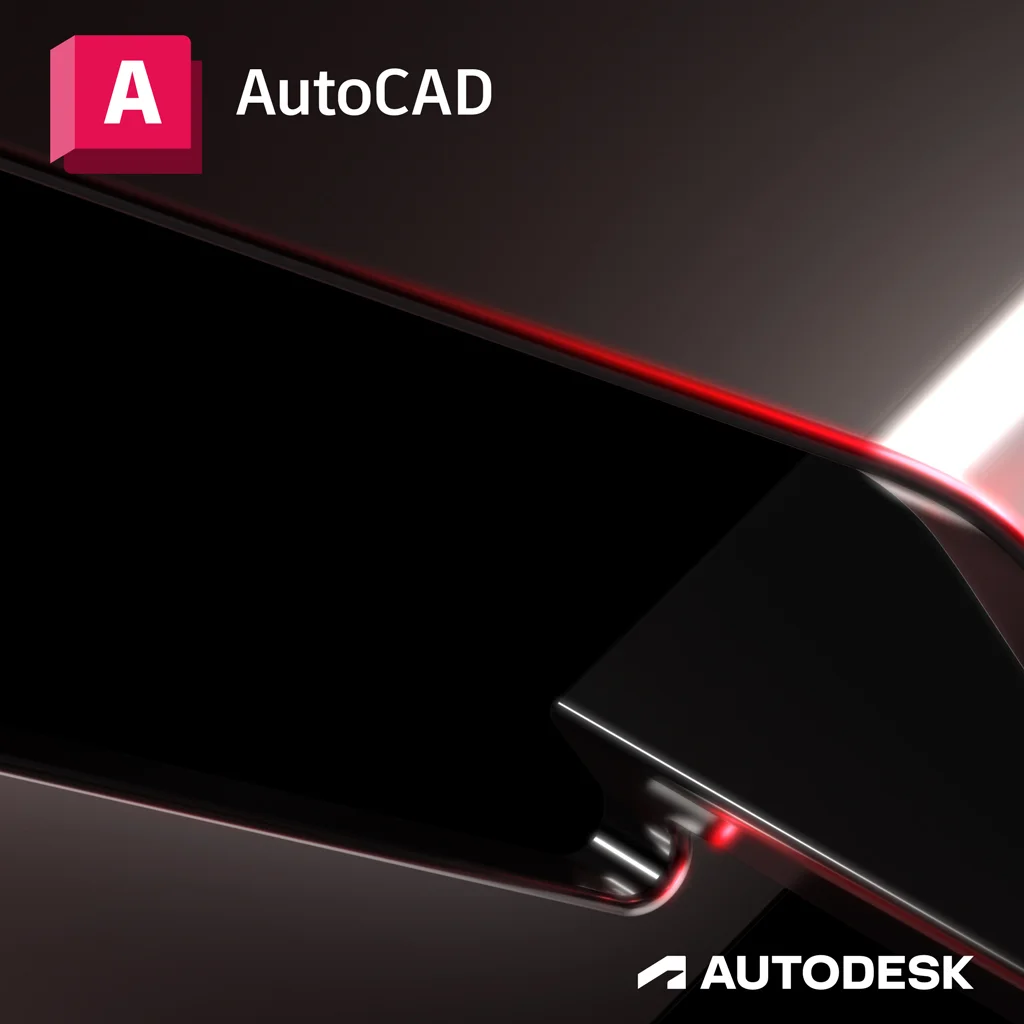
AutoCAD
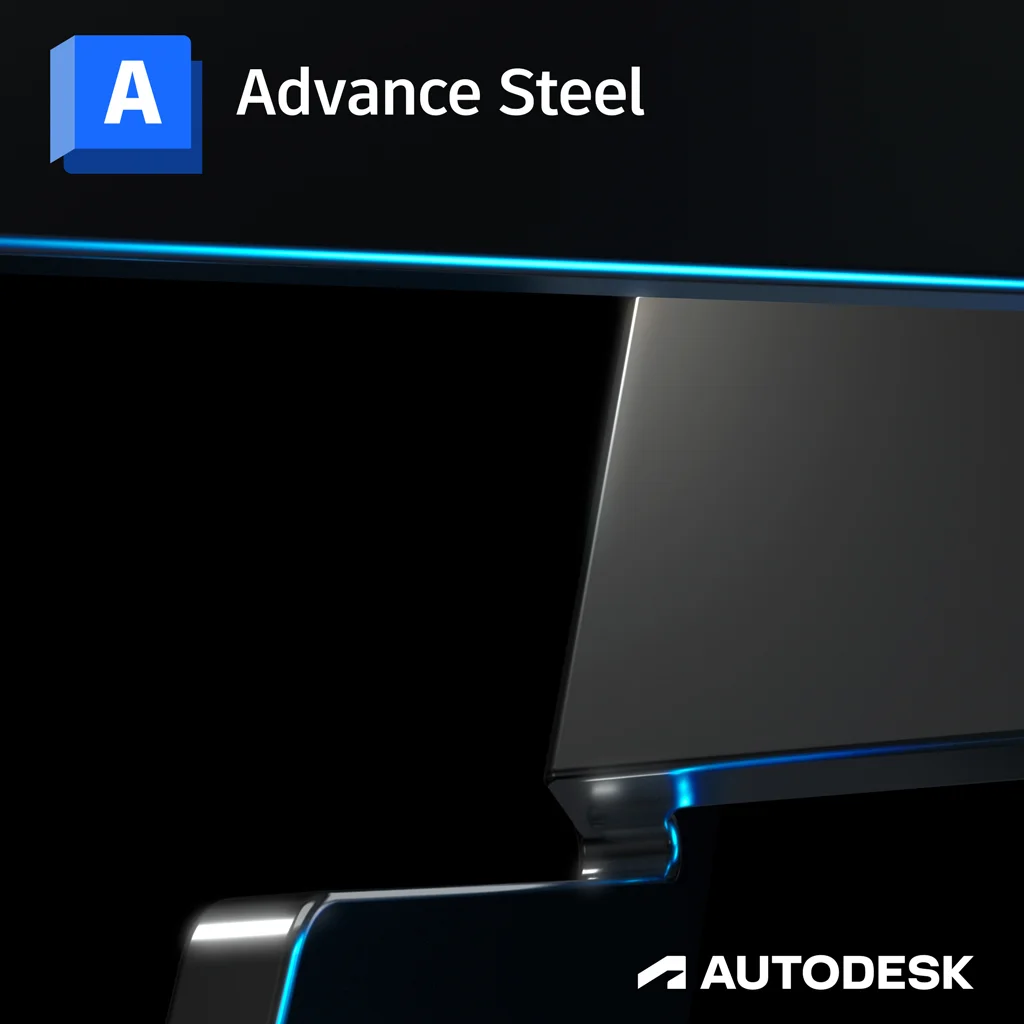
Advance Steel
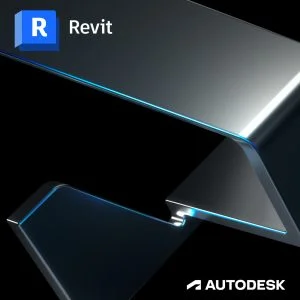
Revit
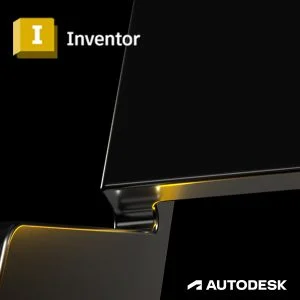
Inventor
Customize Your Training
Custom training addresses the most common workflows across the AEC, civil infrastructure and manufacturing industries. Classes are offered for different levels of learning, from fundamentals and essentials to intermediate and advanced. If you don’t see a class that suits your needs, ER Solutions will develop a curriculum and training program to meet your training requirements.
Frequently asked questions (FAQ)
Our training is an online, live training environment. Classes are taught via the web by certified application specialists who have years of real-world industry experience in their respective disciplines. Unlike prerecorded online CAD application training, students can ask the instructor questions and remotely interact with other students throughout the training session. This replicates the experience of traditional classroom training without the added expense.
Industry workflows are integrated into the training courses by application specialists with years of experience. Instruction focuses on practical applications of the software, not just picks and clicks. Training is delivered in half-day sessions, allowing for better knowledge retention and less impact on productivity in the workplace.
All instructors are former industry professionals who have chosen to apply their vast knowledge and experience to educate others. They understand the best way to use CAD and 3D modeling software for design, documentation and visualization projects. Our instructors are certified in the applications they teach, and many are registered industry professionals.
Classes are taught in half-day sessions to enable balance between learning and workplace productivity. Course length varies, with the majority of courses lasting four or five days.
We recommend meeting the Autodesk or Bluebeam minimum system requirements for the software you are training on. In addition, we recommend a headset and dual monitors for the best learning experience.



