Your Gateway to Spatial Solutions
Call/WhatsApp +92 345 2997342
Design and drafting software Trusted by Millions
Autodesk AutoCAD equips architects, engineers, and construction professionals with precision tools to:
AutoCAD includes toolsets designed to save you time with enhanced features and intelligent objects. Increase productivity by 63% on average for tasks completed using one of seven toolsets.
Now AutoCAD features available on the web and on mobile (Included in AutoCAD Purchase)

Architecture toolset

Mechanical toolset

Map 3D toolset

MEP toolset

Electrical toolset

Plant 3D toolset

Raster Design toolset
Use features that unlock insights and automations with the help of Autodesk AI.
Build, customize, and run discipline-specific routines for productive workflows.
Collaborate on the web and mobile to capture, share, and review ideas on the go.
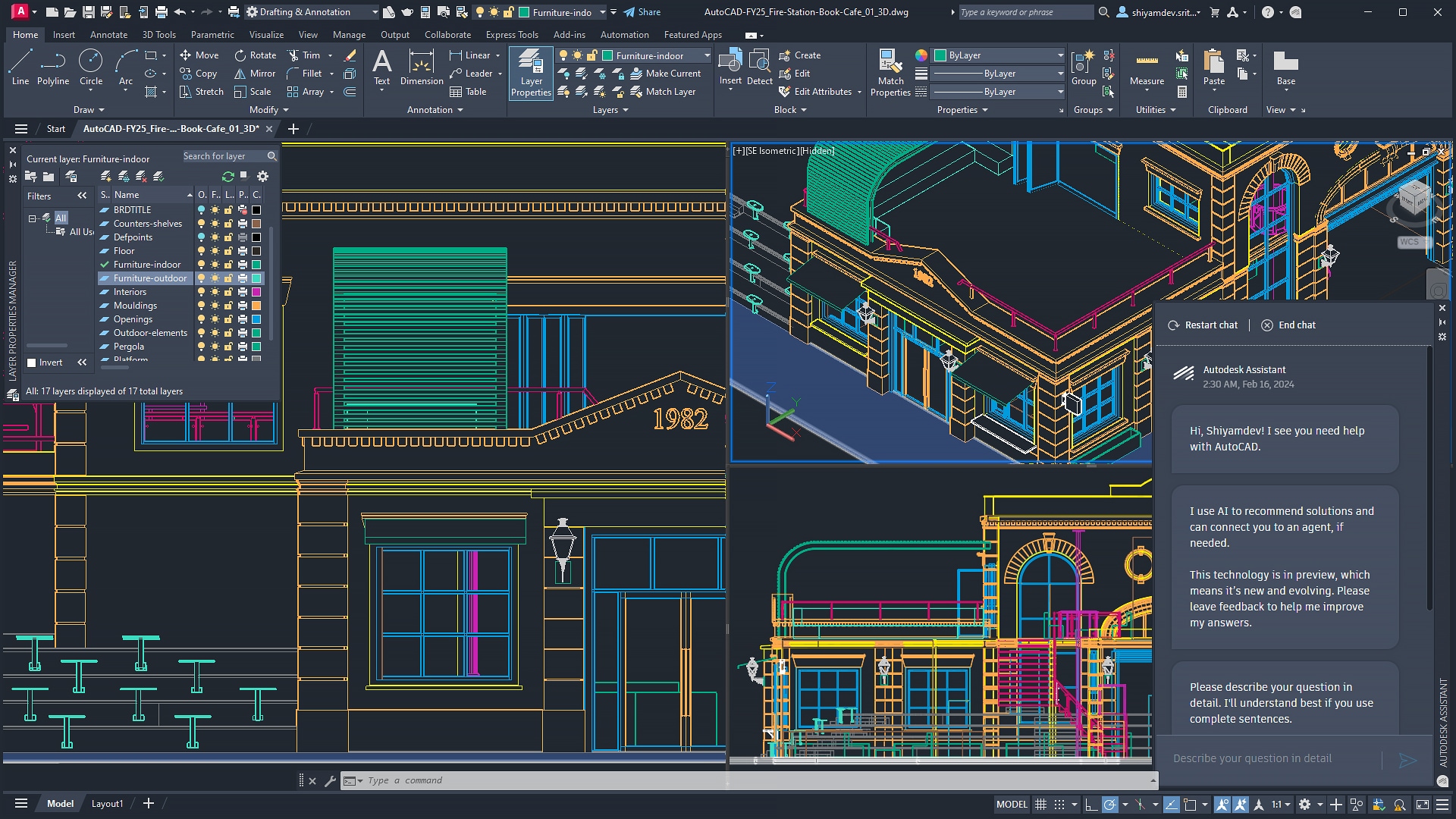
Explore the newest features in Autodesk AutoCAD software, including industry-specific toolsets, new automation, and insights.
Build and run AutoLISP with Visual LISP IDE to streamline workflows through automation
Complete projects faster with helpful features, macros, and tips personalized for you
Automatically place blocks based on previous placements or quickly find and replace existing blocks
Access and track essential design data using detailed multi-user event logs with version history
Use conversational AI to quickly access helpful AI-generated support and solutions related to AutoCAD
Consolidate revisions and feedback captured on paper or PDFs to compare, review, and automate updates
Publish your CAD drawing sheets as PDFs directly from AutoCAD to Autodesk Docs
Gain access to thousands of parts and additional features with industry-specific toolsets
Capture, share, and review ideas on the go with AutoCAD 2D and 3D DWG files on desktop, web, and mobile.
Customize AutoCAD with APIs to build custom automations and access 1,000+ third-party apps
Safely review and add feedback directly to a DWG file without altering the existing drawing
Design with 2D drafting tools and model in 3D with realistic lighting and materials to render your ideas
The Architecture toolset gives you all the tools you need to complete your projects faster and scale your project pipeline. Boost architectural design and drafting productivity by up to up to 61% with time-saving features and task automation:
Access our library of 8,800+ architectural components, including multilevel blocks
Automatically generate floor plans, elevations, sections, and ceiling grids
Quickly place walls, doors, and windows with real-world construction
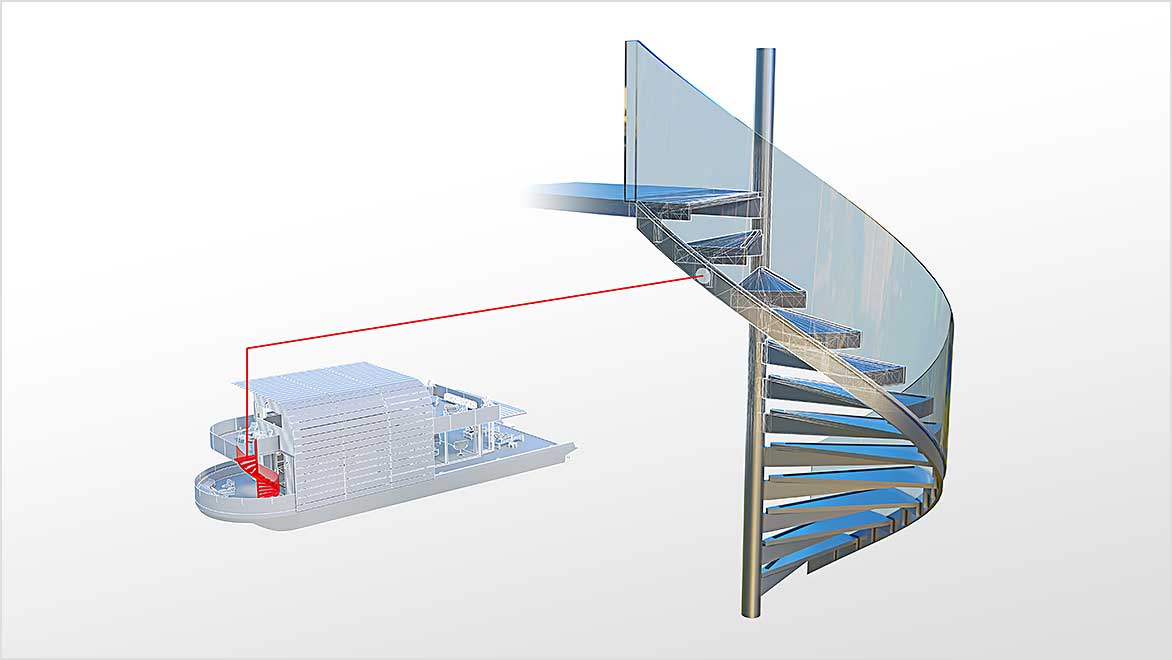
Increase productivity by up to 55%* with industry-specific tools for mechanical engineering, including 700,000+ intelligent parts and features. With the Mechanical toolset, you can:
Access our library of standards-based parts, tools, and custom content
Customize properties of object types and create them on custom layers
Automate tasks such as creating bills of materials (BOMs)
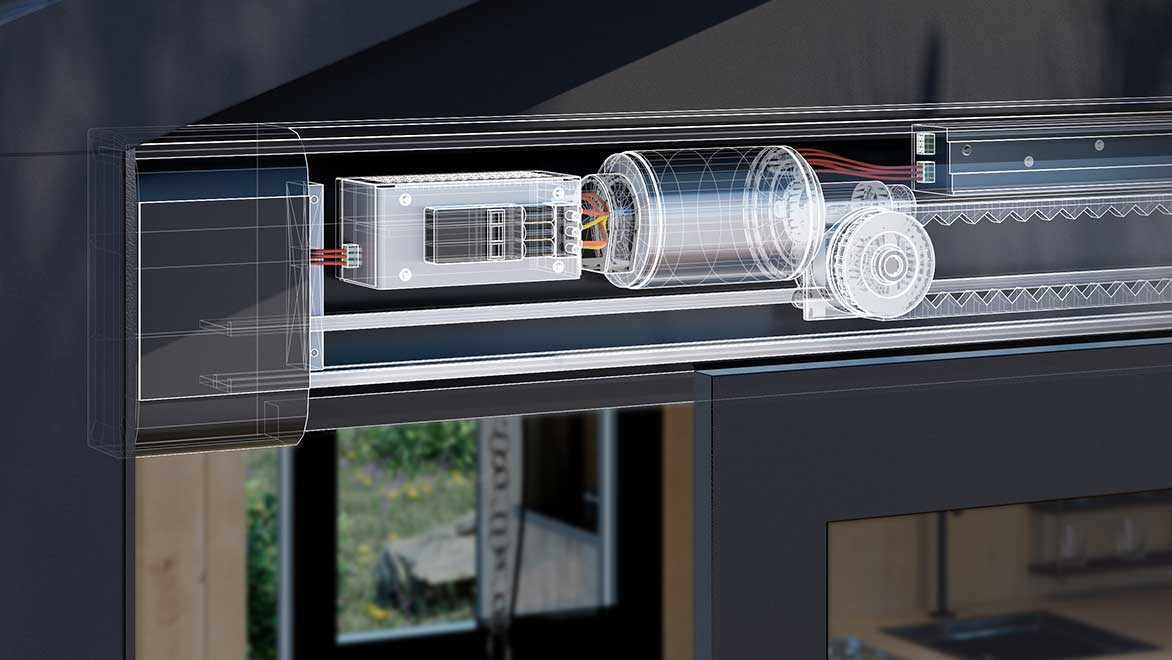
Our model-based GIS mapping software provides access to CAD and GIS data to support planning, design, and management. With the Map 3D toolset, you can:
Directly access spatial data using Feature Data Objects (FDO) technology
Directly edit geospatial data
Manage infrastructure systems with Enterprise Industry Models
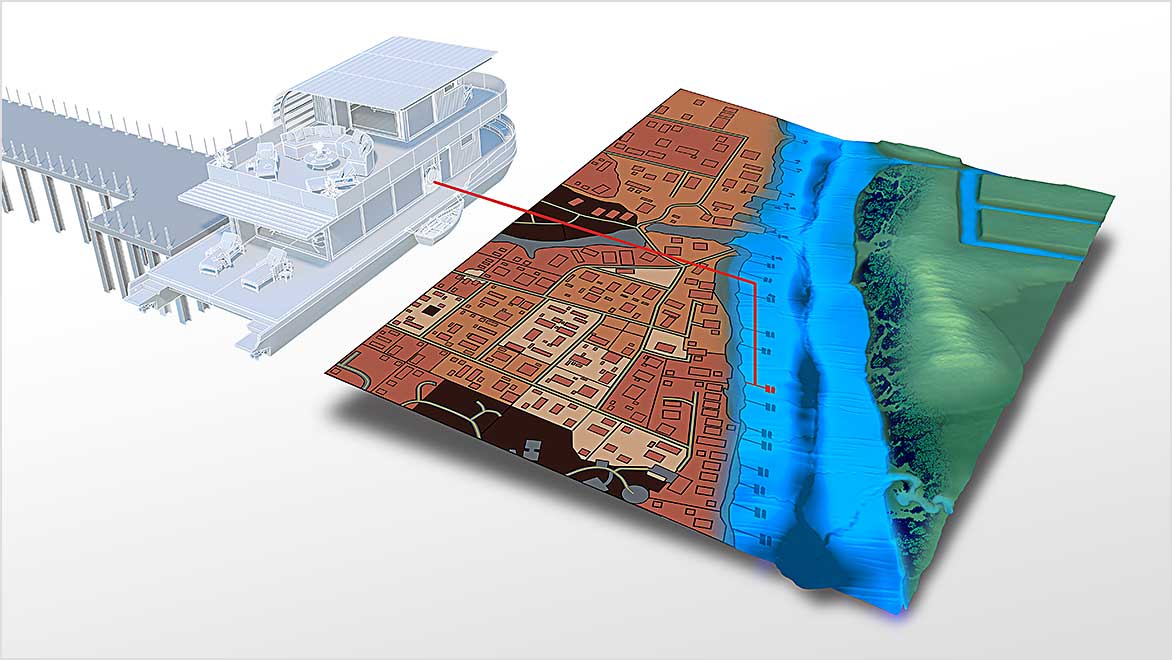
HVAC and building systems are made easy with an industry-specific toolset for MEP (mechanical, electrical, and plumbing) that increases productivity by up to 85%.* With the MEP toolset, you can:
Access our library of 10,500+ intelligent MEP objects
Optimize your workflow with individual palettes and domain-specific ribbons
Automatically update drawings, sheets, and schedules when changes occur
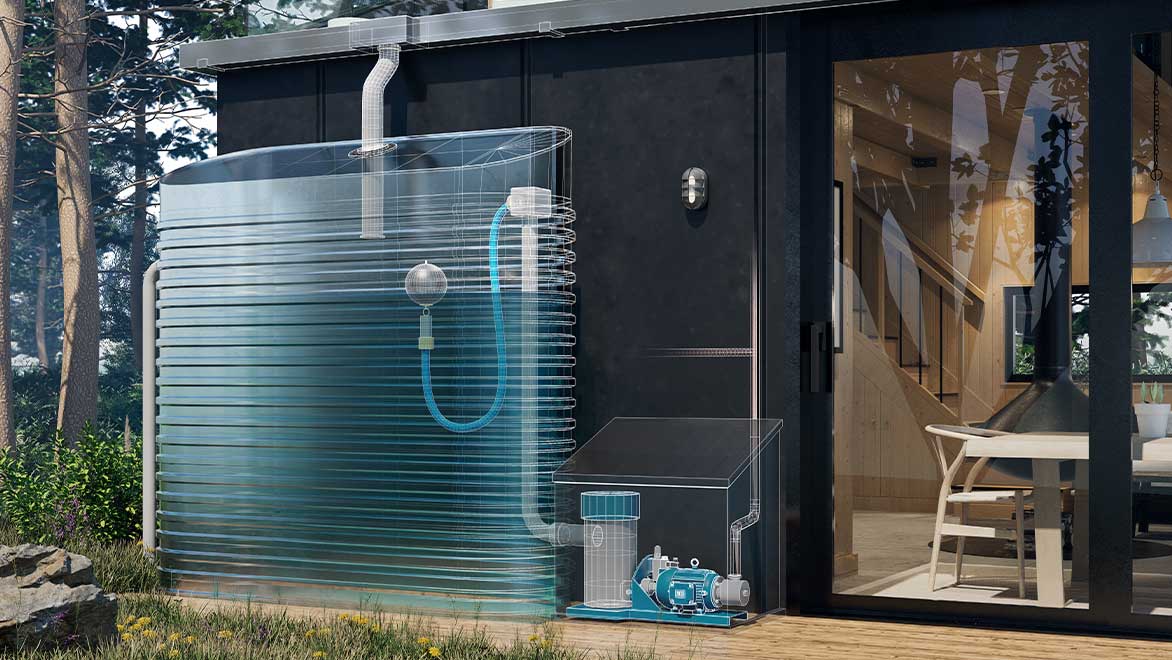
Boost productivity by up to 95%* with electrical design features that help you create, modify, and document electrical controls systems. With the Electrical toolset, you can:
Access a library of 65,000+ intelligent electrical symbols
Automate numbering of wires and generation of component tags
Generate and update multiple customized reports automatically
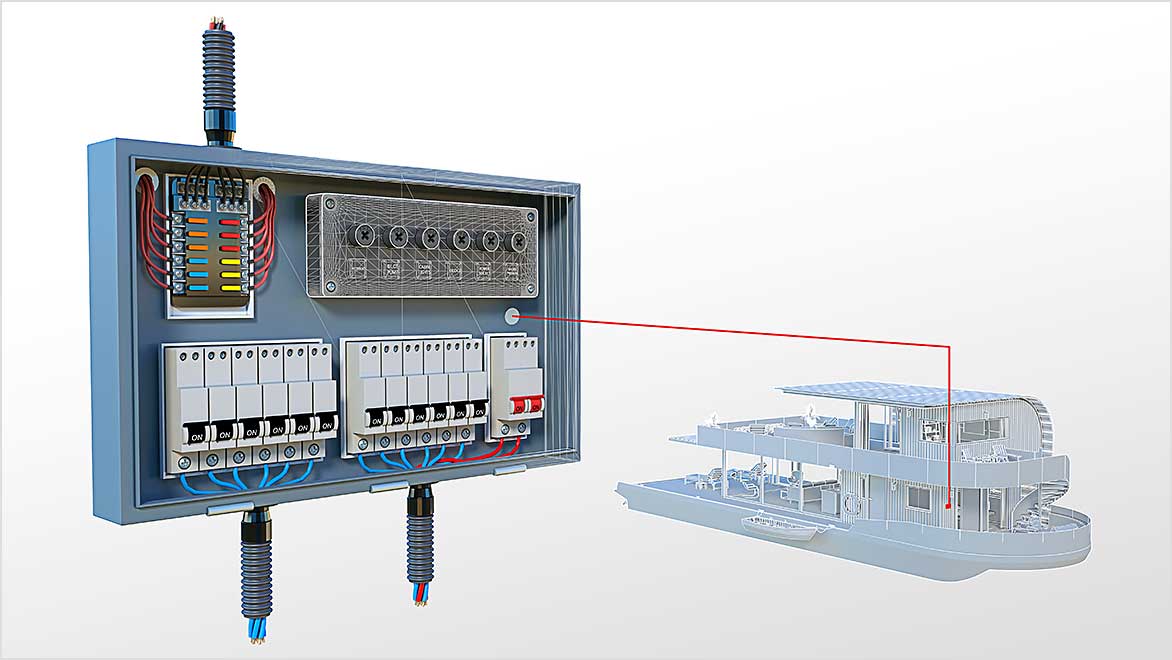
Create and edit P&IDs and 3D models, and extract piping orthographics and isometrics with an industry-specific toolset for plant design. With the Plant 3D toolset, you can:
Collaborate securely in a cloud-based common data environment
Speed up and automate P&ID drafting and 3D modeling with in-context commands
Automatically create piping isometric drawings directly from the 3D model
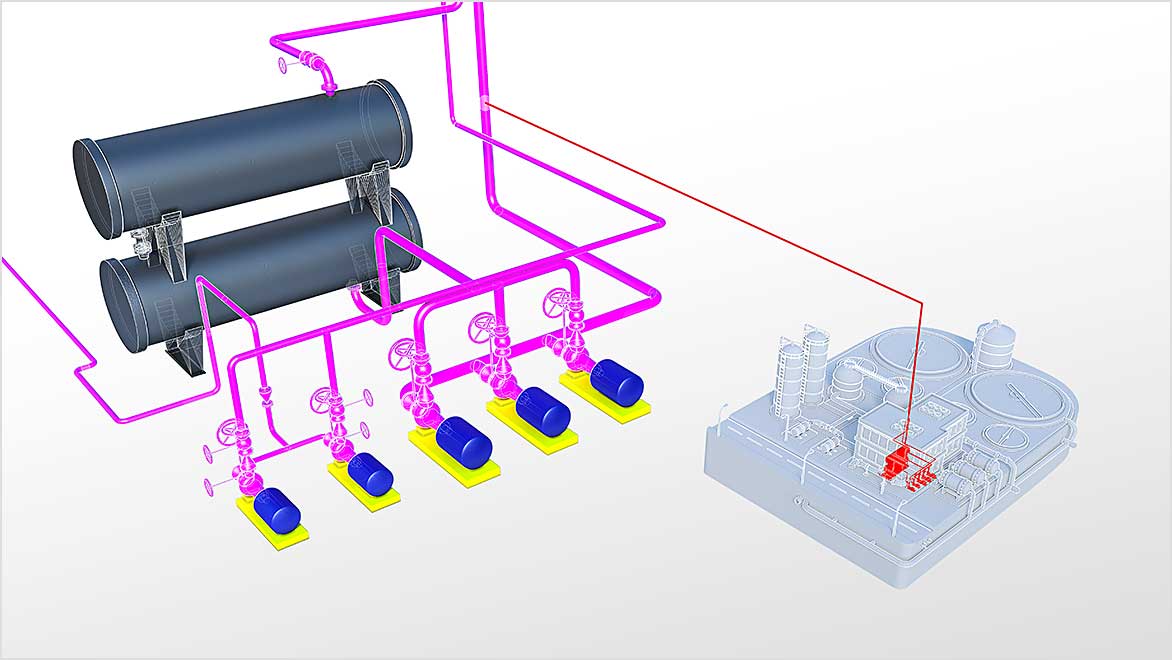
Use raster design tools in a specialized toolset to edit scanned drawings and convert raster images to DWG objects. With the Raster Design toolset, you can:
Access tools to enhance image editing and cleanup
Edit REM objects using standard AutoCAD commands
Simplify your workflows with vectorization tools
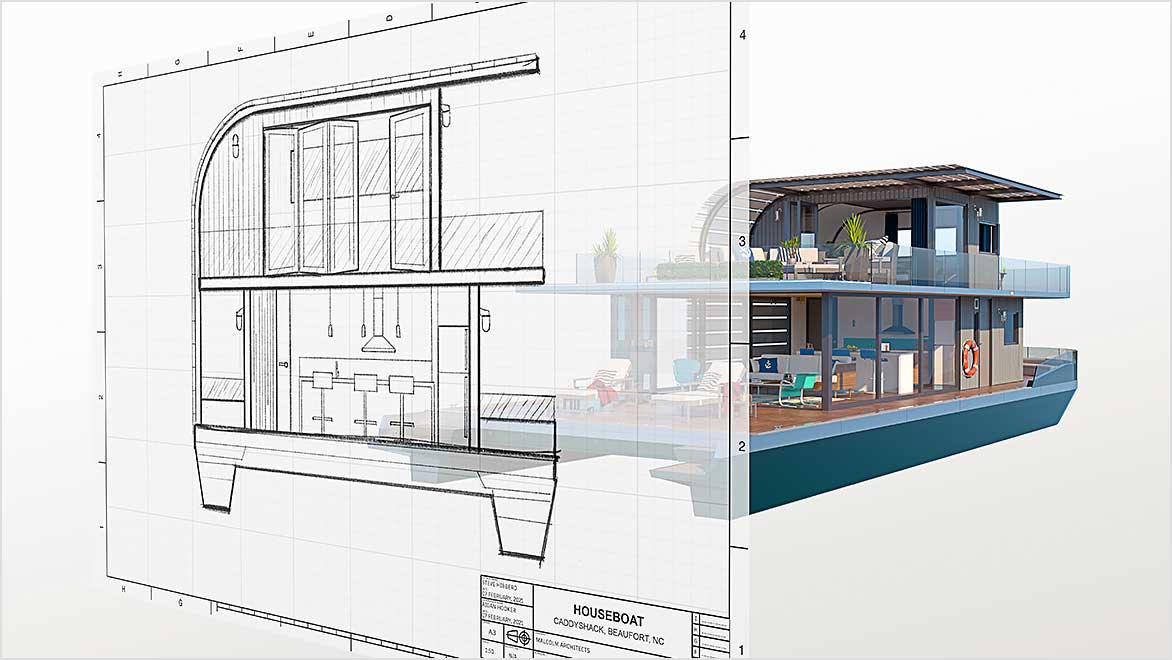
AutoCAD enhances your 2D and 3D design experience by giving you the tools to unlock insights and automations with the help of Autodesk AI.
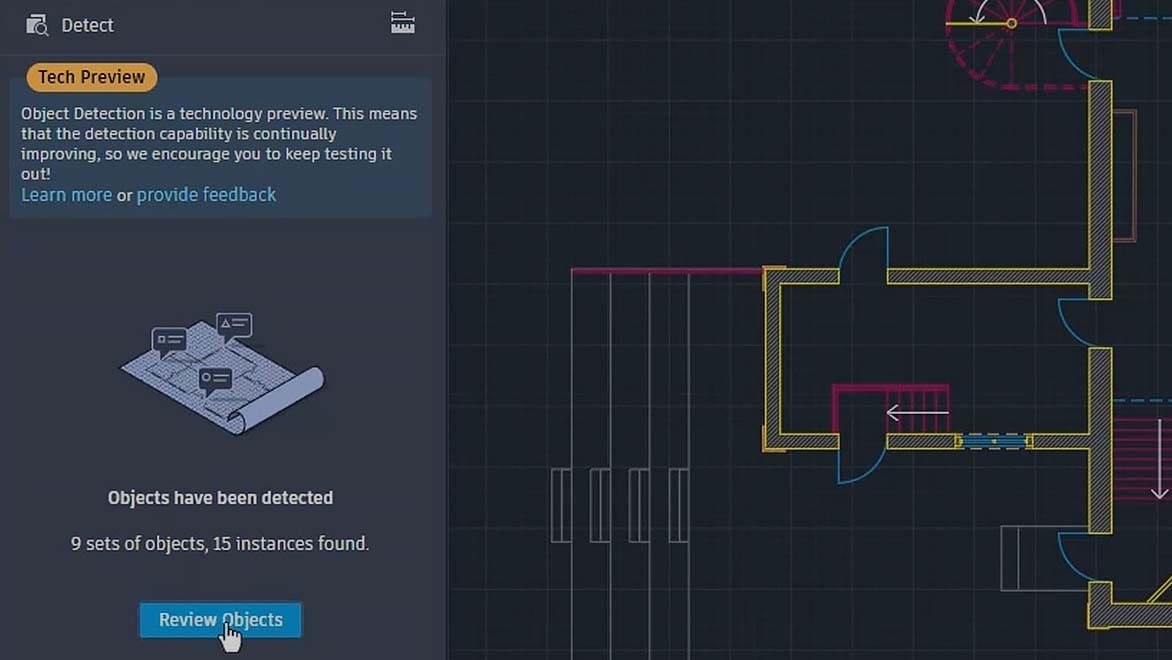
Work the way you want. Stay connected to projects with AutoCAD 2D and 3D DWG files on desktop, web, and mobile to capture, share, and review ideas on the go.
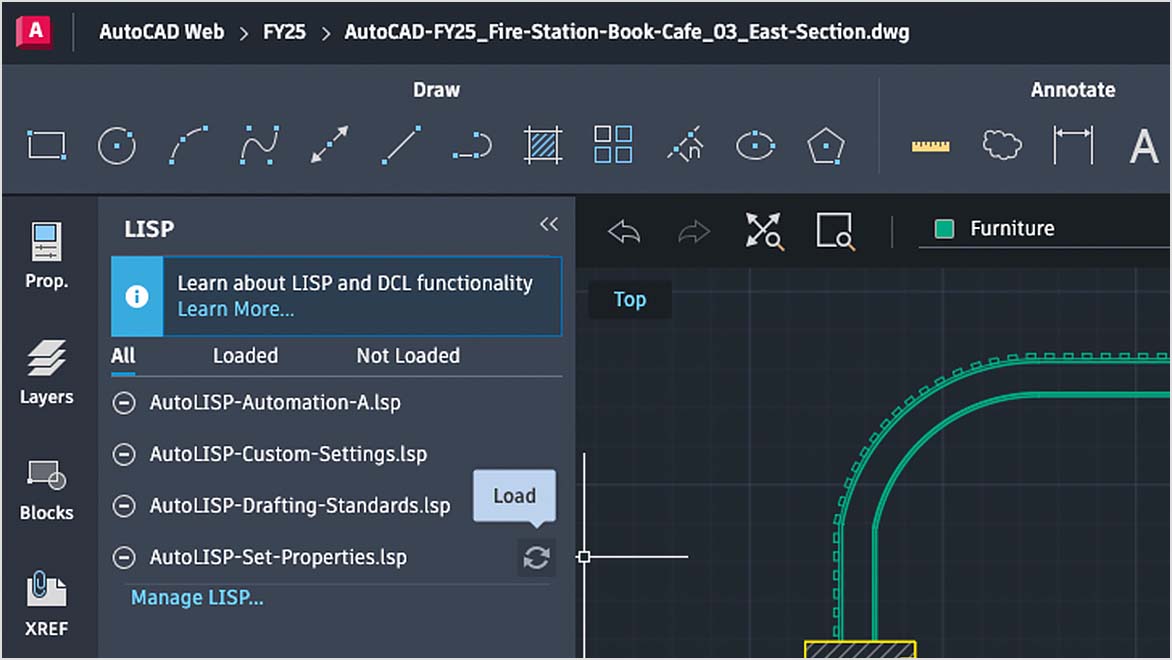
Reliably streamline document review and approval workflows with Autodesk Docs, our cloud-based document management and common data environment available in the AEC Collection.

Subscribe and save on industry-leading CAD and BIM tools. The AEC Collection provides designers, engineers, and contractors a set of BIM and CAD tools supported by a cloud-based common data environment that facilitates project delivery from early-stage design through to construction.
Boost you BIM Implementation with Insustry Collections and Cloud Collaboration