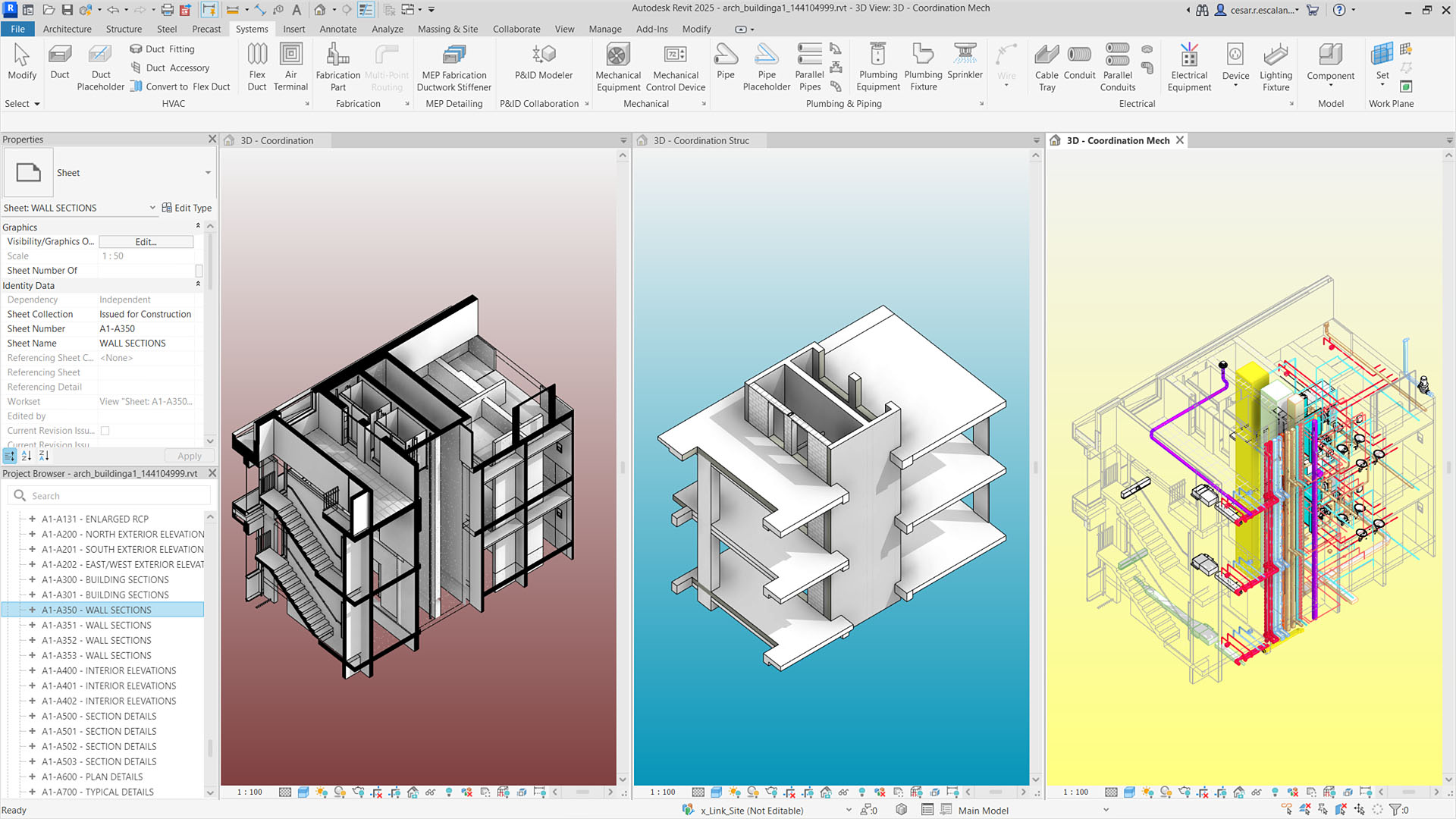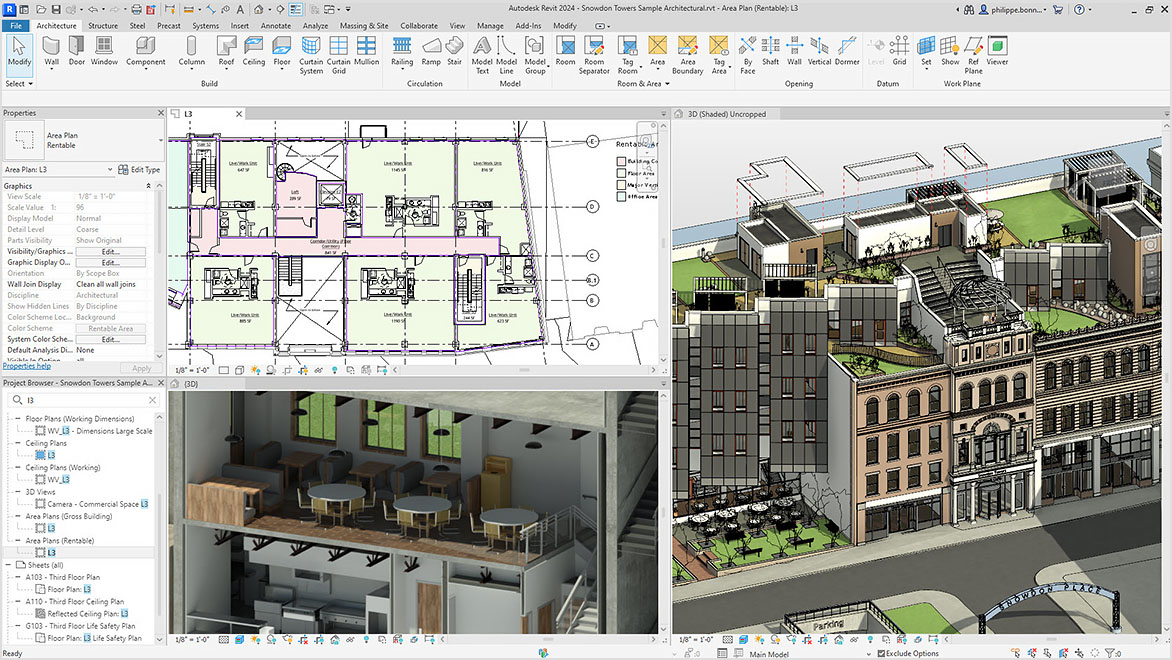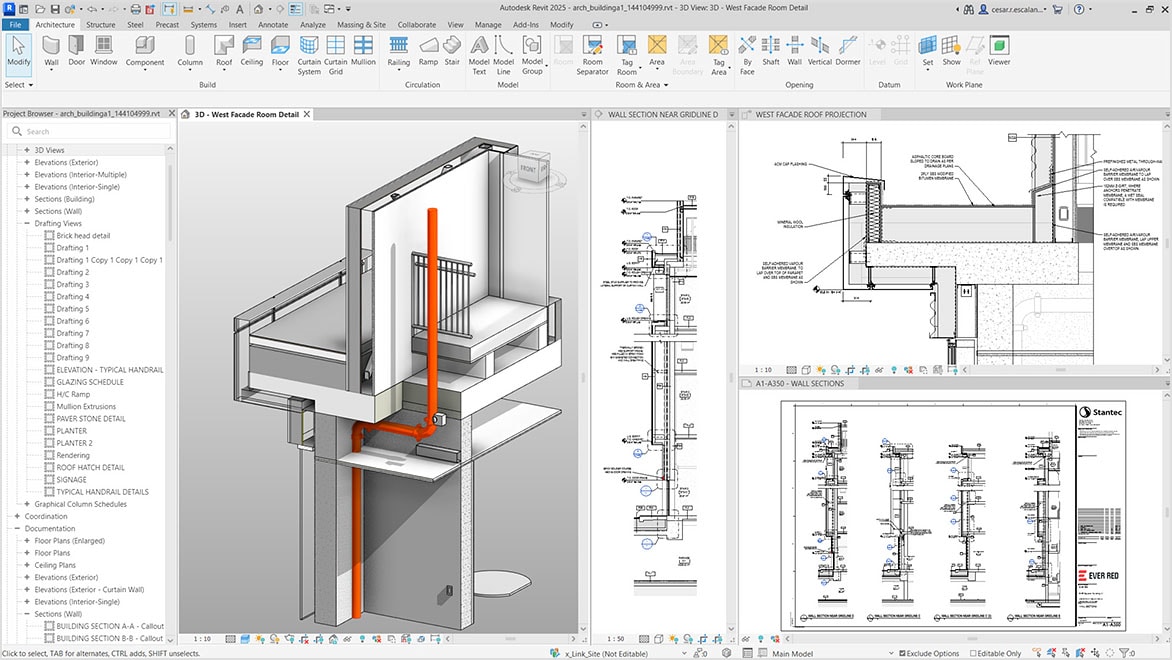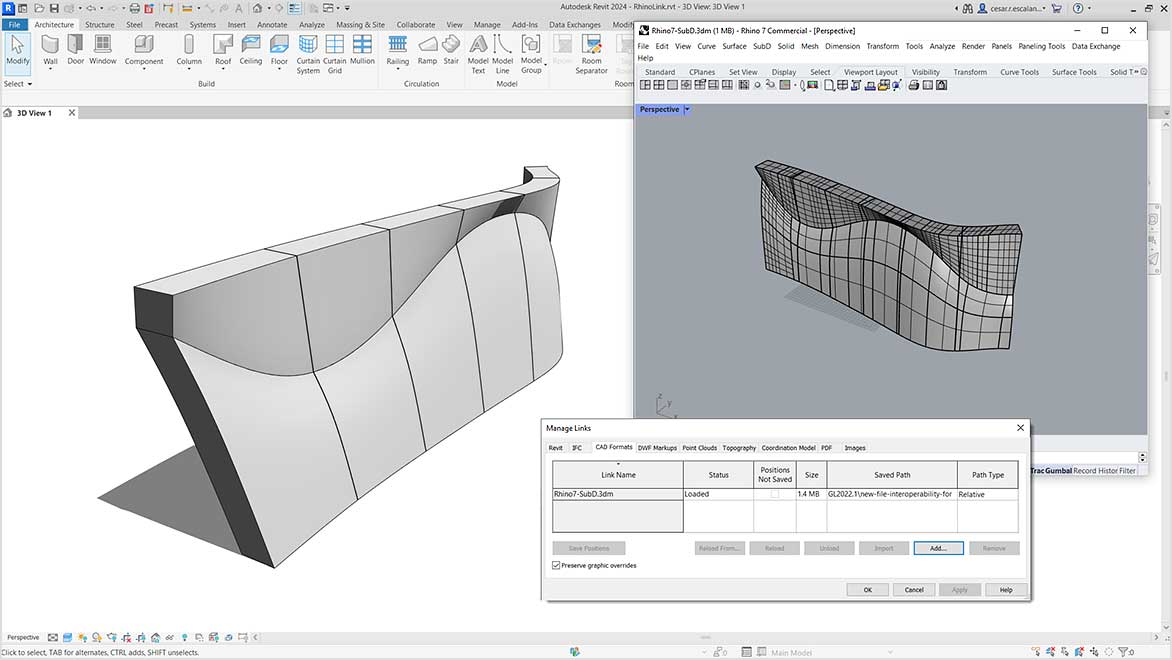Your Gateway to Spatial Solutions
Call/WhatsApp +92 345 2997342
BIM software to Design Better Greener Projects


Architectural Design

Structural Engineering & Fabrication

MEP Engineering & Fabrication

Construction

Computational Design and Developer Tools

With tools for sketching, scheduling, sharing, annotating, and visualizing, Revit helps architects, engineers, and contractors collaborate more effectively.
Model shapes, structures, and systems in 3D with parametric accuracy, precision, and ease.
Streamline project management with instant revisions to plans, elevations, schedules, sections, sheets, and 3D visualizations.
Unite multidisciplinary project teams for higher efficiency, collaboration, and impact in the office or on the jobsite.
Place walls, doors, and windows in an open, graphical, and parameter-rich system for design and form-making.
Start Twinmotion directly from Revit. Sync design data and immerse yourself in the intuitive creator environment to bring your design to life as photorealistic stills, scenes, and animations.
Revit imports, exports, and links with commonly used BIM and CAD file formats, including IFC, 3DM, SKP, OBJ, and STEP.
Create project sheets and add your drawings and schedules to them. Customize title blocks and manage revisions.
Extend Revit functionality with Dynamo, API access, developer solutions, and BIM content on the Autodesk App Store.
Save, sync, review, and update work to a centrally shared model in the Revit project collaboration environment.
Communicate design intent effectively with tools for tagging, dimensioning, and illustrating in 2D and 3D.
Use tables to better capture, filter, sort, display, and share project data.
Design and document projects across industries with Revit’s multidisciplinary tools, reducing rework time and promoting collaboration.
Control visibility by hiding, revealing, and highlighting building elements. Use overrides to customize appearance.
Track changes and revisions made to your building model after sheets have been issued.
Define project phases (including demolition and renovation) and apply phase filters to views and schedules to show the project during various stages of work.
Autodesk supports the way AEC project teams work, whether in the office or on the go. Revit cloud worksharing and BIM Collaborate Pro support collaboration and a common data environment.

With integrated analysis tools and the ability to unite multiple datasets and file types, architects and engineers use Autodesk Revit to design with confidence.


With CAD, BIM, and cloud design tools, architects, engineers, and construction professionals rely on the AEC Collection to cost-effectively bundle industry-grade software. Save thousands annually on Revit + AutoCAD in the AEC Collection versus standalone.
Boost you BIM Implementation with Insustry Collections and Cloud Collaboration